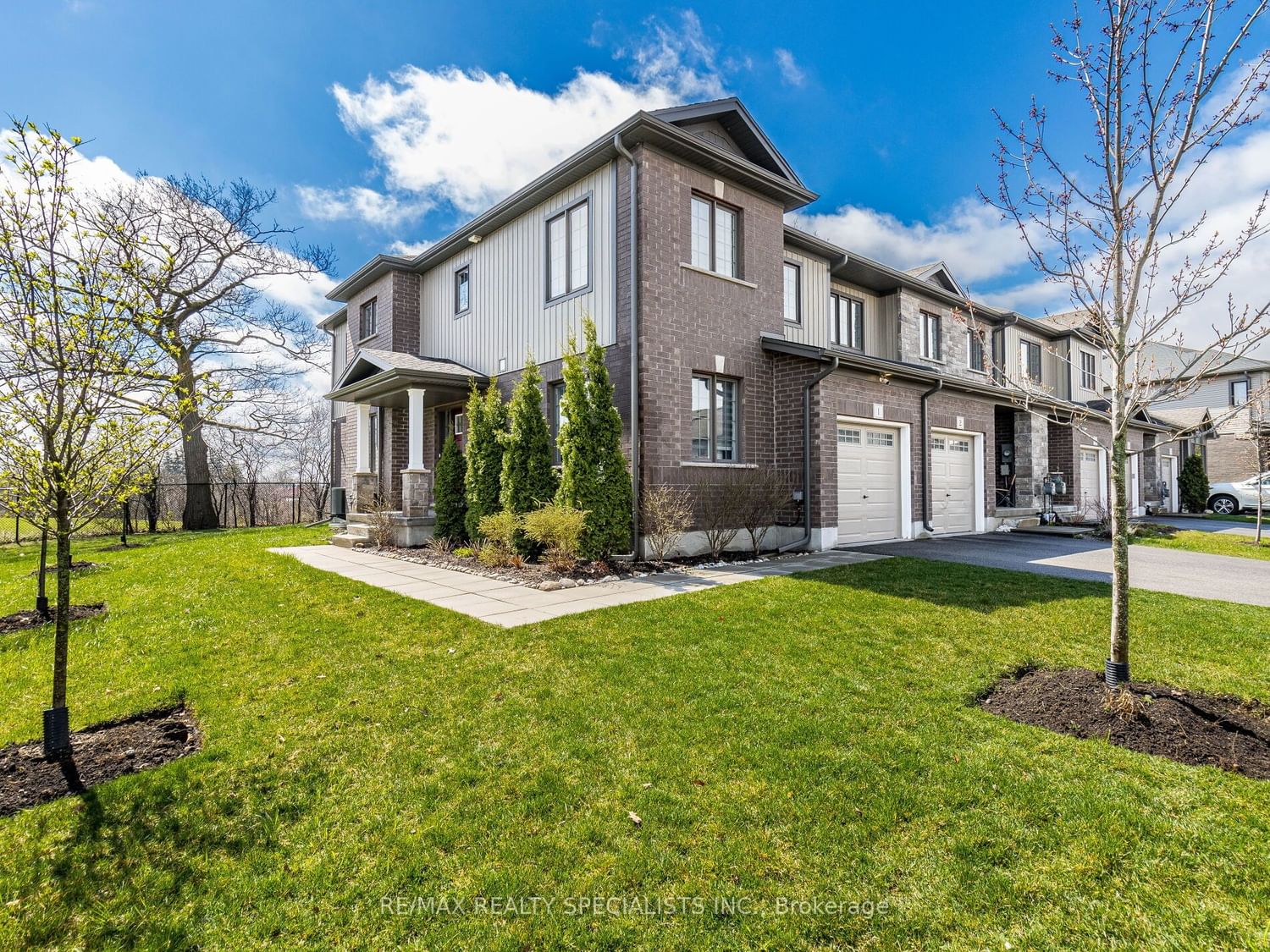$859,000
3-Bed
3-Bath
1500-2000 Sq. ft
Listed on 4/23/24
Listed by RE/MAX REALTY SPECIALISTS INC.
This is a stunning executive residence in the upscale community of Highland Ridge, which is in one of the most desirable areas in Cambridge, Galt West. It has a prime location and is just a few minutes away from the 401 highway. The house offers a gorgeous floor plan from Freure Homes, featuring an open concept and 1822 sq ft of living space. This home has beautiful hardwood floors and a walkout deck from the family room that offers stunning ravine views. The large main bedroom upstairs also features these views, providing a tranquil and peaceful setting. It has a five pc ensuite, his and her sinks, and a spacious walk-in closet. Additionally, two bright bedrooms are upstairs, with plenty of space and a shared main bathroom. The convenience of a 2nd-floor laundry adds extra convenience to this beautiful house, along with the upgraded cabinets in the kitchen and all bathrooms and an updated maple kitchen with undermount lights.
Wide (Irregular Lot) For Enjoying The Backyard And Massive Side-Yard In The Summer. Separate Generac power backup electrical panel ESA approved (2023), to be used with minimum 10,000W generator. No Showing on Every Saturday.
X8261592
Att/Row/Twnhouse, 2-Storey
1500-2000
7
3
3
1
Built-In
2
0-5
Central Air
Unfinished
N
Alum Siding, Brick
Forced Air
N
$4,995.00 (2024)
< .50 Acres
112.96x50.86 (Feet) - 112.96ft x 25.30ft x 98.11ft x 50.86 ft
